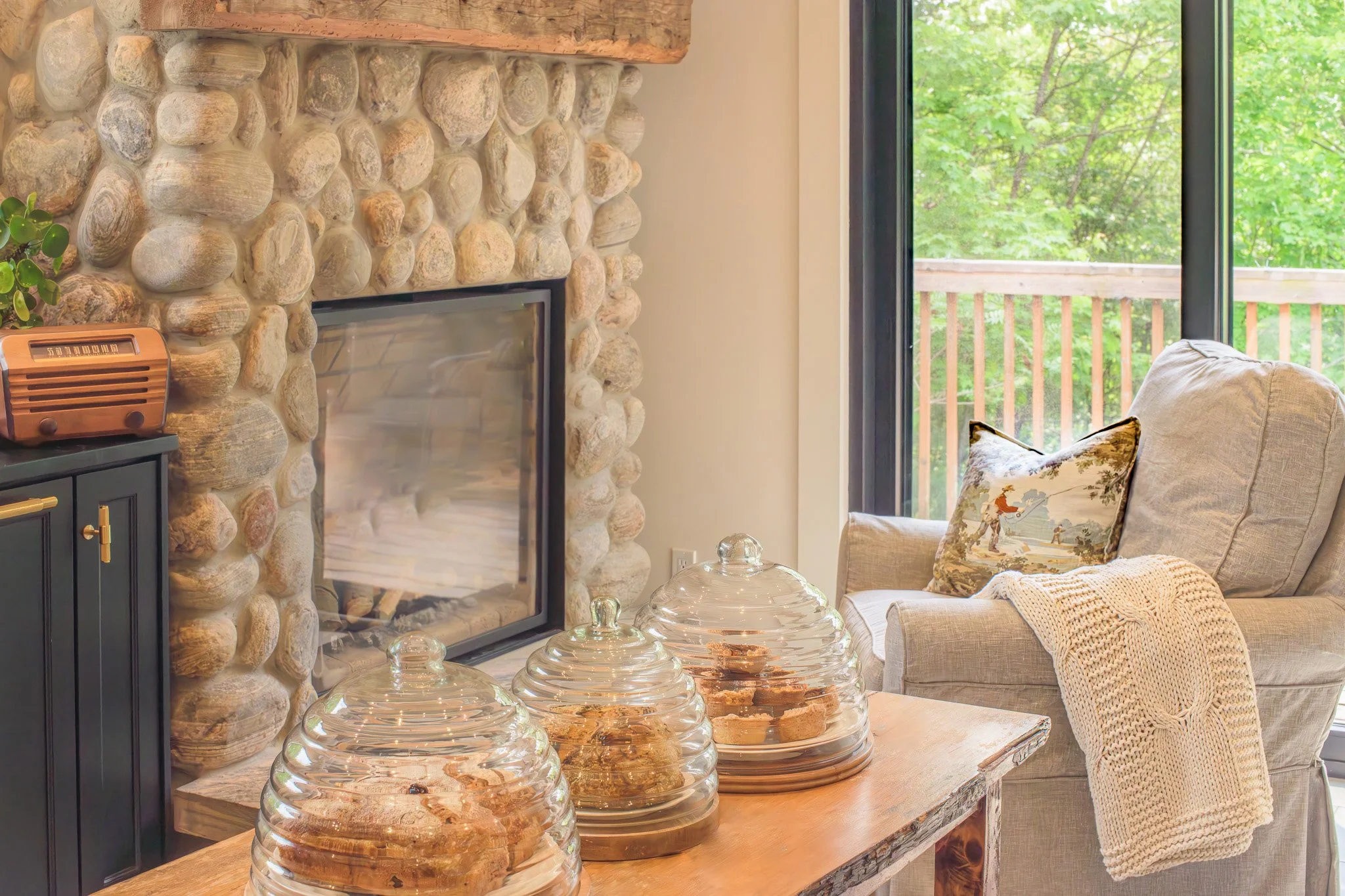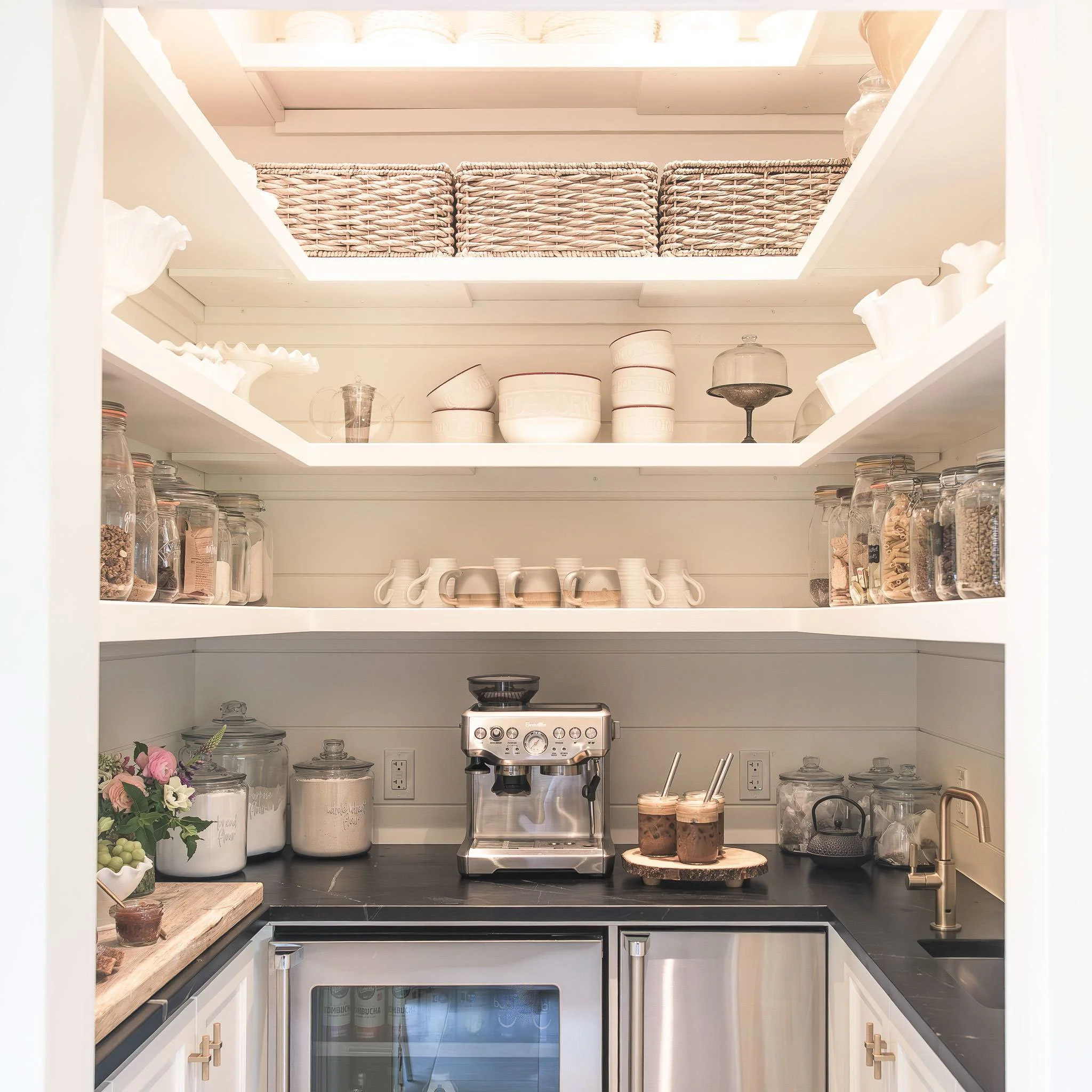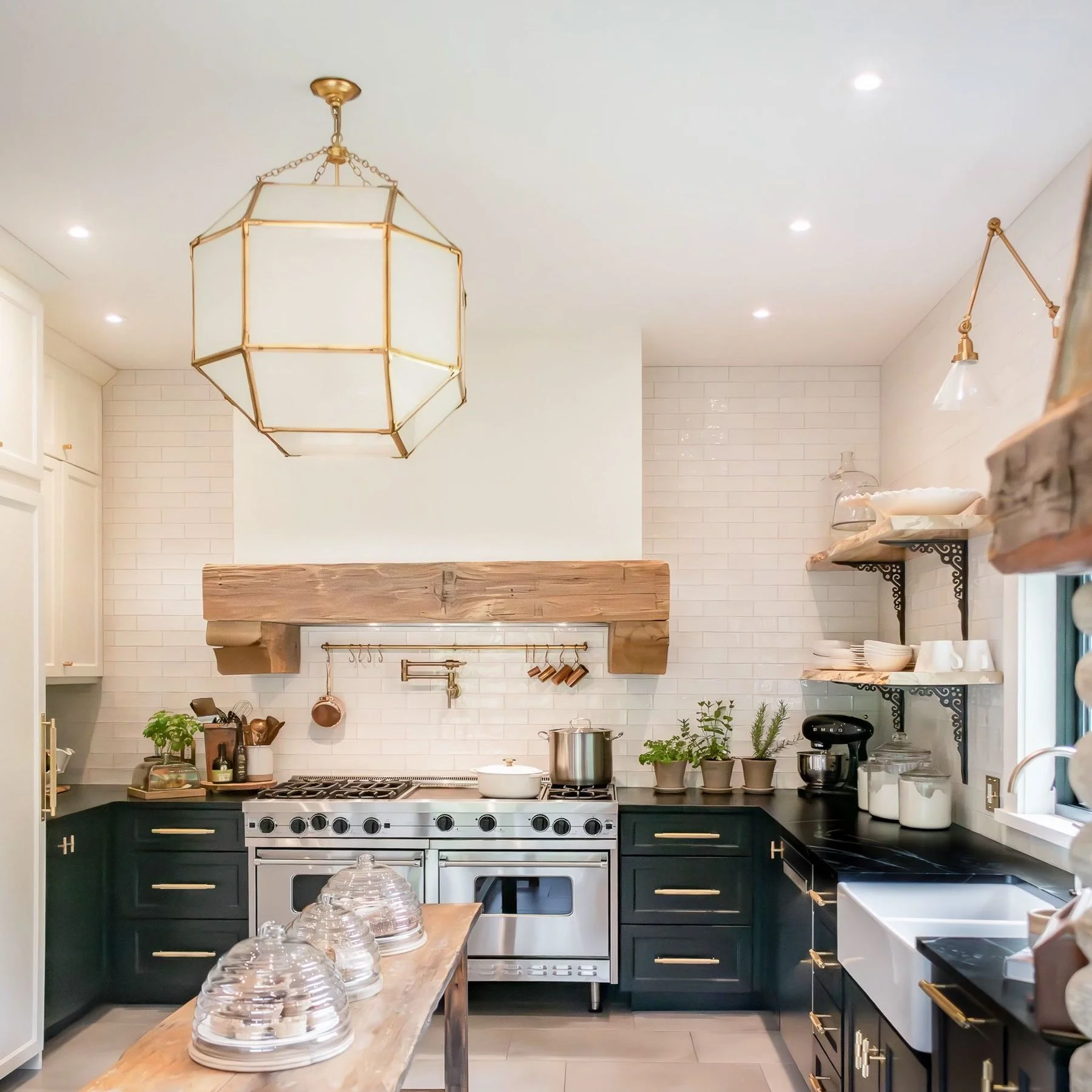Dreamy Muskoka Kitchen Update
Welcome to our very first Farmer & Sailor blog post!
We thought it would be fitting to kick things off with the story of our kitchen renovation, a project that has been 25 years in the making.
This kitchen has always been the heart of our home, but it wasn’t always the most functional or beautiful space. What started as a “make it work” setup slowly grew into a dream kitchen filled with details that mean so much to us. We wanted it to be warm, welcoming, and full of character, and we’re so excited to finally share the journey with you.
When we bought this house about 25 years ago, it was… well, let’s just say “well-loved.” Before us, it belonged to a man who traveled for work and rented it out to five of his friends. You can imagine the state it was in, definitely a fixer-upper. The kitchen, especially, was a challenge. It had been cobbled together from repurposed materials (which we love in theory!) but in practice, it had zero function for our family of four.
Picture this: a massive 4’ by 10’ peninsula jutting out from one wall, a stove stranded on one side of the room, a fridge on the other, and barely any counters in between. There were a few wall cabinets, but that was it. Not exactly the kitchen of our dreams.
On a shoestring budget, we came up with a quick survival plan. We painted the cupboards, added a butcher block countertop, and tucked a bar-height table under the window (thank you, Wood Creations of Muskoka). That patchwork kitchen carried us through the next 25 years. Along the way, we did add a gas fireplace (courtesy of The Fire Within), wrapped it in river rock with a barn beam mantel, and popped a couch in front. That cozy little corner instantly became my husband’s favourite spot in the house. From that moment on, I knew: when the time finally came to renovate the kitchen for real, the fireplace was here to stay.
In 2020, we scored a second-hand Viking six-burner gas stove, and that’s what lit the spark (pun intended) to finally start planning the long-awaited kitchen renovation. We approached it the same way we would with any client: by gathering inspiration photos of all the features we loved. Around that time, Heather (the Sailor in this dynamic duo) had been traveling along the West Coast, and I met her in Tofino for a quick trip. Over coffee and long beach walks, we talked endlessly about light switches, fixtures, and every little detail in between. To say I obsessed over the design would be an understatement.
A moodboard we created for the project
The space came with its fair share of challenges. For starters, it’s not a large kitchen, for how much we wanted to incorporate in it. On top of that, we already had several non-negotiables: the large sliding glass doors to the deck had to stay, the gas fireplace was a must-keep, the window above the double sink couldn’t move, and of course, we needed room for the oversized double oven, six-burner stove, and a pantry. Fitting all of that into one functional design was like solving a very tricky puzzle.
Our first goal was simple: the kitchen had to function better. We needed a smoother flow and easier access between the stove, fridge, and sink. After a two-week trip to Tuscany, where I stayed at Debbie Travis’s Villa Reniella, I came home completely inspired. I fell in love with rustic wood, concrete tiles, natural textures, wrought iron, antique brass, and the charm of potted herbs on the counter.
From there, we pulled together a mood board filled with everything we wanted to bring into our kitchen. The colour palette came together quickly; black and white has always been our favourite. Soapstone countertops from Greensville Soapstone set the tone perfectly. On the walls and upper cabinets, we used Benjamin Moore’s Cloud White, while the lowers were painted in classic Black. We also removed the old drop ceiling, which gave us a precious extra foot and a half of height. With a new footprint, all the plumbing and electrical had to be updated too.
For the floor, we chose a ceramic tile called Heritage Cement from Tilemaster, which added just the right amount of old-world character. One of our favorite details is the range hood: it’s wrapped in a reclaimed barn beam from Orillia, carefully hollowed out by Dave at Wood Creations of Muskoka. The rest of the hood was built with cement board and finished in Venetian plaster, tinted with Cloud White for texture and depth.
Lighting was another big priority. We wanted layers. We added can lights throughout, swing-arm sconces above the sink (the Waucoba 1-Light), and, at the very center, the showstopper: the Morris Large Lantern from Prima Lighting, in gilded iron with frosted glass. A bit of under-cabinet lighting by the fridge ties it all together. Finally, every exposed wall in the kitchen is clad from counter to ceiling in Stucci ceramic tile from Spain, a soft, off-white finish with an imperfect, natural texture that brings so much warmth and soul to the room.
A big splurge was on the hardware and electrical details: drawer pulls, light switches, dimmers, and outlets, all from Buster & Punch, a design company based in London, England. We first fell in love with their work after watching Lynda Reeves’ Lakehouse Series on YouTube, and it was love at first sight. Sometimes it’s the smallest details that elevate a space, and these were absolutely worth it.
If you’re as design-obsessed as we are, and especially if you’re drawn to the beauty of British bespoke kitchens, you must check out deVOL Kitchens. Their style has been a huge source of inspiration for us. We incorporated a few of their pieces into our own kitchen: large cast iron scullery brackets for our open shelves, and an aged brass hanging rail above the stove, perfect for displaying copper pots and antique measuring cups. These touches brought in a sense of timelessness and charm, little nods to the kitchens we admire most.
We also found a way to give new life to a piece we already owned: an antique table from the cottage that we no longer used. The kitchen isn’t big enough for a full island, but we still needed another surface for things like fresh baking or snacks to grab on the go. The table turned out to be the perfect fit. Its rustic wood adds just the right amount of character and makes the whole space feel even more personal.
The only original element left in the kitchen is the river rock fireplace at the far end. My husband couldn’t be happier to have his morning spot back. It’s where he starts every day with a cup of coffee and our dog George by his side.
We also made the entrance to the kitchen wider and pushed out the wall to the right of the sliding doors. That extra bit of space came from the living room, which had some square footage to spare, and it allowed us to create a walk-in pantry. We clad the walls with shiplap right up to the ceiling and added an ice maker, beverage center, narrow cupboards, and counter-to-ceiling shelving. It gave us the storage we had always dreamed of.
In the end, we couldn’t be more thrilled with the final result. The kitchen is now functional, welcoming, and perfectly suited to our family. Most importantly, it feels like home.
Looking back, we’re grateful for every stage of this kitchen’s story, from the patched-together space that carried us through raising a family, to the thoughtful design that now makes cooking and gathering such a joy. Every detail, from the soapstone counters to the antique table, feels like a piece of our history woven into the future. We hope you’ve enjoyed this little tour of our Dreamy Kitchen Update, and maybe even found some inspiration for your own space. Most of all, we’re thrilled to finally have a kitchen that truly feels like us.
From our home to yours,











